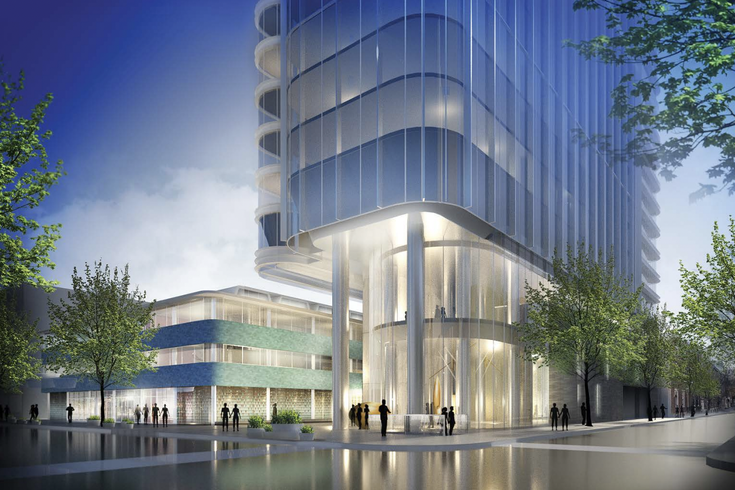
June 17, 2022
 Courtesy/Philadelphia Historical Commission
Courtesy/Philadelphia Historical Commission
The rendering above shows a residential tower proposed next to the historic Health Center One building at South Broad and Lombard streets in Center City.
The corner of South Broad and Lombard streets has long been eyed for redevelopment as a prime Center City intersection that remains relatively underutilized.
One of the complications of planning for the lots at 500-10 South Broad Street is the presence of the historic District Health Center One on an adjacent lot. Built in 1960, the three-story property was given historic protection in 2017, nominated by the Preservation Alliance for Greater Philadelphia for its "distinctly space-age design" and status as a mid-century symbol of "progressive health care reforms."
The same block includes the former World Communications Charter School, a large surface parking lot and the shuttered XO Lounge dance club. The Philadelphia Department of Public Health moved Health Center One to the Constitution Health Plaza further south on Broad Street several years ago.
A portion of the building is still used for the department's Public Health Lab until construction is completed on a new space, a spokesperson said.
In March, it looked like momentum might be building toward a major $450 million redevelopment that would include a Virgin Hotel tower on the lot next to the health center, along with a theater and restaurant to add to the Avenue of the Arts. Virgin Hotels had indicated during the pandemic that it was exploring new projects in Philadelphia and other cities. A second tower also was shown in renderings on the north side of the health center.
New documents from the Philadelphia Historical Commission suggest a different plan is afoot at this location.
An overview of the project describes restoration plans for the health center and the construction of a 43-story residential tower with 463 units. The historic building would be altered to create a parking entrance at the rear northwest corner, and the ground floor and cellar of a residential tower addition would connect to those levels of the health center.
The submission to the historical commission indicates the health center restoration would be led by Voith & Mactavish Architects. The glass- and metal-paneled tower would be designed by SITIO architecture + urbanism. The development will be led by The Goldenberg Group.
Before the pandemic, another proposal at the site had called for a different residential building to be built on the surface lot next to the health center.
Unlike the proposal that included the Virgin Hotel and the other tower, the submission to the historical commission doesn't include any mention of commercial space — at least not at this stage of planning. The historical commission did recommend approval of the project.
There's no timeline attached to the project yet, but after years of stalled momentum at this corner, there looks to be more of a plan coming into focus.