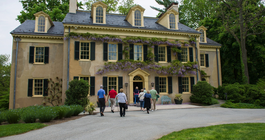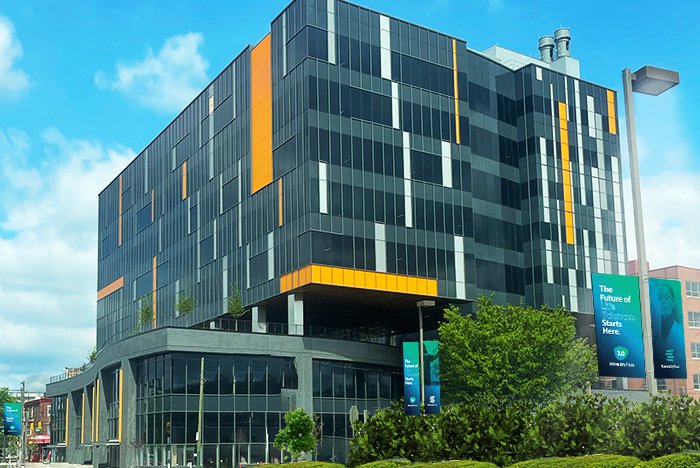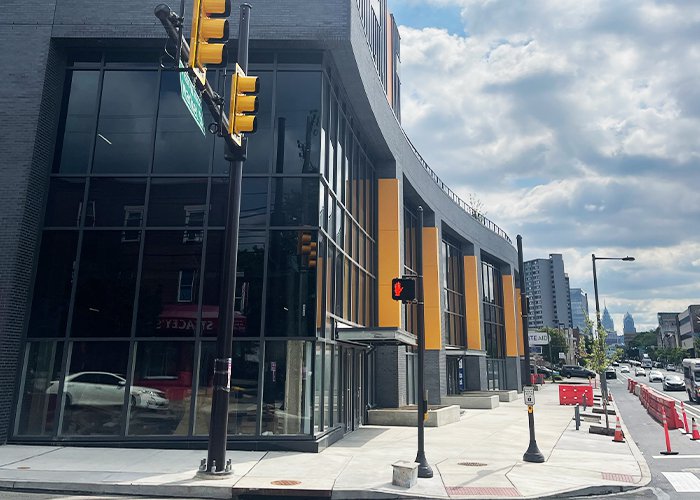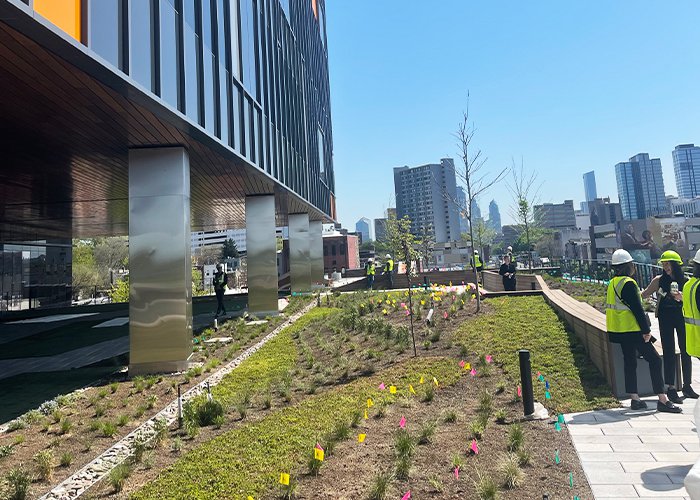
June 13, 2023
 Provided Courtesy/University Place Associates
Provided Courtesy/University Place Associates
3.0 University Place 41st & Market St.
Philadelphia has become one of the top places in the country for companies developing cellular and genetic therapies, and the latest project by University Place Associates and Silverstein Properties is being built to accommodate them.
Located at 4101 Market St., 3.0 University Place is designed to make it easy for life sciences companies to set up and run cutting-edge labs while also immersing themselves in all the amenities the surrounding neighborhood has to offer.
3.0 University Place is the second building in a four-building campus being developed by the sustainable and socially conscious commercial real estate firm.
"The University Place Campus is poised to become the epitome of sustainable urban development along Market Street," emphasized Scott Mazo, the visionary Founder and CEO of University Place Associates.
The Park @ 3.0 (Green Roof)
3.0 University Place was designed to house firms doing laboratory research, such as the life sciences firms developing cell and gene therapies.
"The University Place Campus has set a new benchmark for laboratory infrastructure within the city," emphasized Anthony Maher, President of University Place Associates. "Our unwavering commitment to excellence in design and engineering has resulted in the creation of a facility that offers the most robust and advanced laboratory infrastructure available. This cutting-edge environment provides researchers and scientists with the resources they need to push the boundaries of innovation and make groundbreaking discoveries. We are proud to offer a space that not only meets but exceeds the demanding requirements of today's scientific community, positioning the University Place Campus as a beacon of scientific progress and collaboration."
That infrastructure includes two empty shafts that run from the second floor to the roof and can be accessed on all floors. This allows tenants to connect to mechanical equipment from different floors. That makes it easy for tenants to get such things as compressed air and gasses for their labs. Additionally, every floor in 3.0 University Place is set up to handle chemical waste disposal, eliminating the need to hire external companies to come and remove hazardous waste.
3.0 University Place exceeds Life Science Vibration Criteria. The Vibration Criteria (VC) curves were developed as generic vibration criteria for vibration-sensitive equipment for use in the semiconductor, medical, and biopharmaceutical industries, but have found application in a wide variety of technological applications. These criteria take the form of a set of one-third octave band RMS velocity spectra and apply to vibration measured in the vertical and two horizontal axes. Life science tenants typically require ambient vibration levels of VC-A or VC-B in their space.
"As a testament to its exceptional life science design and construction, I am proud to state that 3.0 University Place building infrastructure exceeds all life science criteria and is the epitome of strength within the vibrant life sciences community of University City," remarked Maher, emphasizing its unmatched building resilience and suitability for supporting breakthroughs in the life sciences industry.
3.0 University Place 42nd & Market St.
On top of that, the eight-story, 250,000-square foot structure is on track to be the first LEED and WELL Platinum certified lab building in the world.
LEED, which stands for Leadership in Environmental and Energy Design, is the most widely used system for rating buildings by how environmentally friendly they are in everything from materials to energy consumption.
The WELL Building Standard is a set of guidelines for designing everything from single rooms to entire organizations so that they promote connection, as well as mental and physical health.
For a lab building to attain LEED and WELL Platinum certifications, it must meet criteria in energy efficiency, sustainable materials, water conservation, indoor environmental quality, natural light, thermal comfort and acoustics.
The certifications are a selling point to tenants of 3.0 University Place for several reasons. The energy and water conservation measures can save them money. The focus on indoor environmental quality makes for a healthier and more productive workspace. And being in such a building provides organizations with a way to show their workers they care about more than just the bottom line.
One of the building’s more high-tech energy-conservation features is smart-glass technology that enables its windows to tint automatically.
But the building’s most striking environmental feature is probably The Park at 3.0, a 14,000-plus square foot green roof above part of the first floor, which is two stories in height. The green roof will be landscaped with native plants and trees and feature a walkway for exercising and benches for relaxing. It also will have a rainwater collection system, enabling the building to save 300,000 gallons of water per month. That’s all the water necessary to irrigate the roof and a little more than 30 percent of the water needed to cool the building’s mechanical equipment.
The Park @ 3.0 (Green Roof)
The ground floor will feature 25,000 feet of retail space, 14,000 feet of which will be occupied by Fulton Bank. Other tenants will include a fast-casual restaurant, coffee shop and bakery. The floor also will have entertainment space.
As befits Maher’s former position as head of co-working space operator 1776, University Place Associates originally targeted small and/or young life sciences companies as tenants for 3.0 University Place. When the building attracted interest from larger tenants, he decided to pursue larger companies that could serve as anchor tenants.
Despite its name, 3.0 University Place is the second building that University Place Associates has developed in University City. The first is 2.0 University Place, a five-story, 98,000 square foot office building at 30 N. 41st St., which is just north of 3.0 University Place.
There is no 1.0 University Place, but Maher gives that designation to the affordable housing units that Mazo built over 25 years in West Philadelphia.
University Place Associates is planning to develop two more buildings to form a campus. 4.0 University Place will be a 450,000 square foot life-sciences facility located on the east side of 41st Street now occupied by a Rite Aid. 5.0 University Place would bring the campus to four buildings totaling 1 million square feet of space.
Mazo said he could see both buildings being completed within five years.
By then, they could have plenty of company. Quaker Lane Capital is planning a 12-story, 350-unit apartment building for 40th and Filbert Streets. Wexford Science + Technology is working on developing a life sciences research complex and grocery store on Market Street between 38th and 39th streets. And Chicago-based Sterling Bay and New York-based Botanic Properties are planning a 13-story laboratory and office building at 38th and Chestnut Streets.
3.0 University Place will set the standard in Philadelphia for life sciences companies looking for state-of-the-art facilities to call home. And with plans for further expansion, the University Place campus has the potential to solidify the city’s status as a leading hub for the cellular and genetic therapy industry.
 Provided Courtesy/University Place Associates
Provided Courtesy/University Place Associates Provided Courtesy/University Place Associates
Provided Courtesy/University Place Associates Provided Courtesy/University Place Associates
Provided Courtesy/University Place Associates