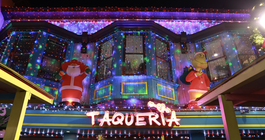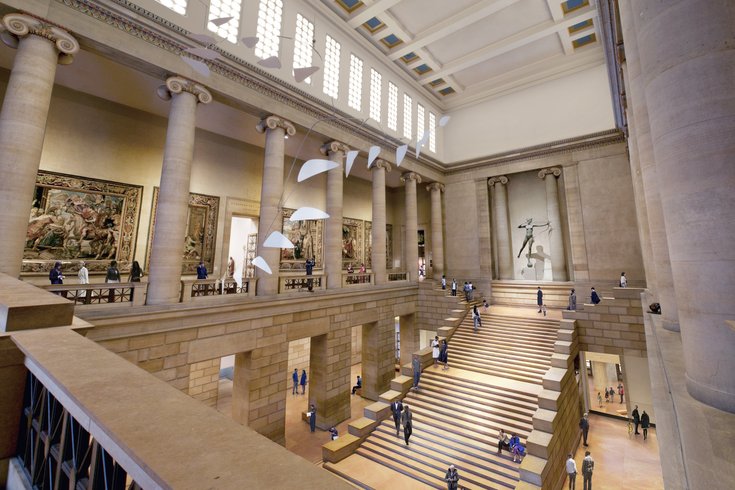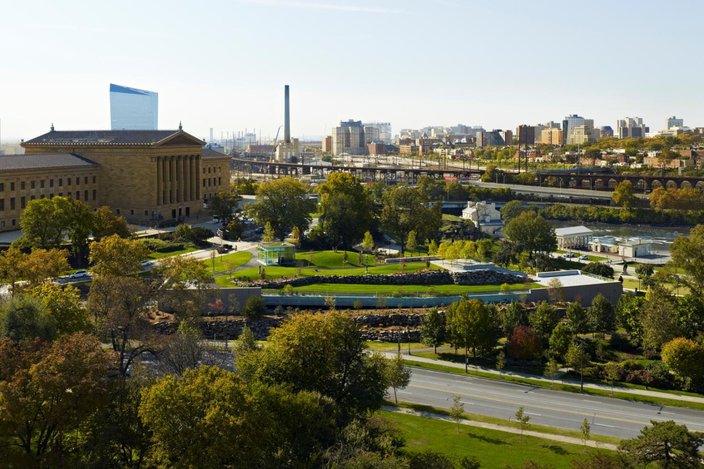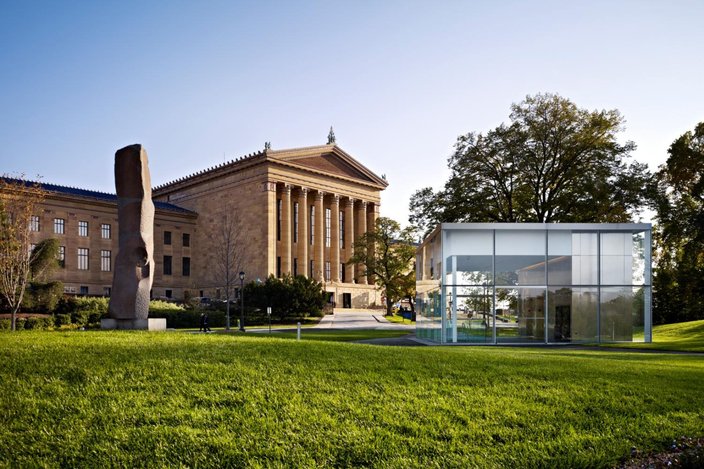
May 24, 2018
 Gehry Partners, LLP/for PhillyVoice
Gehry Partners, LLP/for PhillyVoice
The core project adds 90,000 sq. ft. of new public space.
When you work on a facility for over a decade, you get to know the place
and its owners. And that’s exactly the relationship that has formed between
the Philadelphia Museum of Art and the team at LF Driscoll, who have been
working together to preserve, enhance and improve the museum experience
through projects large and small—all while making sure construction is as
inconspicuous as possible to staff and visitors alike.
The partnership dates back to 2004 when LF Driscoll was hired to renovate and expand the museum’s newly acquired Ruth and Raymond G. Perelman Building, marking the first expansion to the museum’s footprint since 1928 and the first phase of a master plan to expand and modernize their facilities. The LF Driscoll team converted the 120,000 sq. ft. space into galleries and support spaces, including building a 59,000 sq. ft. addition and upgrading the utilities underground to connect the Perelman building systems to the main museum building across two active roads. Designed by Gluckman Mayner Architects, the building now houses six new galleries, study centers, a library, an education resource center for teachers and a new café.
The green roof atop the new parking garage features a sculptural garden.
"As Philadelphians ourselves, we are incredibly proud of the historic nature of the museum. All aspects of these projects are scrupulously designed and purchased to make sure we preserve the museum's historic integrity." --Jeff Hutwelker, Project Executive at LF Driscoll
From the very first project, the LF Driscoll team understood how important it would be to make sure all construction protected the museum’s landmark structures and delicate contents. Extensive planning, attention to every detail and abundant communication have become routine processes for even the smallest jobs.
As one of Philadelphia’s most celebrated Art Deco structures, renovating and expanding the Perelman Building required exactly this kind of attention. For example, to accommodate new MEP systems, elevators and other modern upgrades, the team had to remove original finishes and other details, including 600 sq. ft. of Indiana limestone, wood paneling and floors, light fixtures and brick. Those materials were meticulously removed, catalogued, stored, cleaned, restored and then reintegrated into the building.
Thousands of boulders unearthed during construction were reused throughout the new landscape.
The core project expansion also requires installing new windows, posing a similar consistency challenge. To solve it, the team removed one of the building's windows and sent it to the original manufacturer, Hope's Windows in Buffalo, New York, to make exact replicas for the expanded section. “There are plenty of window types that would suffice for the building,” says Hutwelker. “But none would be exact. Returning to the original source may not be the easiest way, but we know it’s the only way to ensure we uphold the authenticity.”
When the core project is complete in 2020, the museum will be able to offer 90,000 sq. ft. more public space, 61% more space for American art and 37% more space for contemporary art. And the museum isn’t stopping there. With more phases of their master plan still on the way, visitors to the museum can expect even more galleries, public spaces and amenities that will continue to mark the museum as one of the city’s most dynamic public institutions.
The LF Driscoll team is proud to have contributed to this ongoing effort and to become, as Hutwelker puts it, almost like extended museum employees themselves.
 LF Driscoll/for PhillyVoice
LF Driscoll/for PhillyVoice