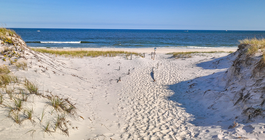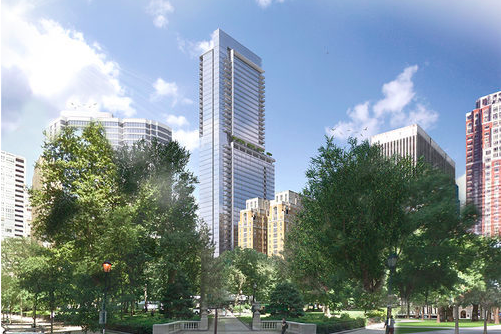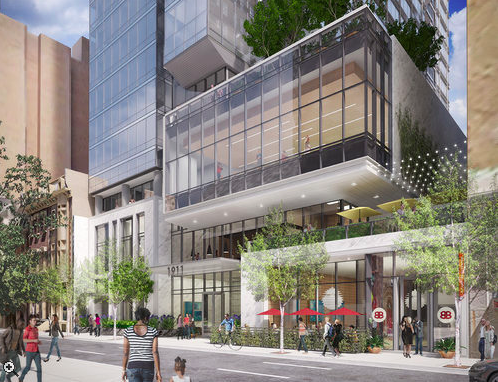
December 13, 2015
 Contributed Art/Southern Land Company
Contributed Art/Southern Land Company
Rendering of Southern Land Company's proposed high-rise at 1911 Walnut Street near Rittenhouse Square.
Nashville-based developer Southern Land Company has revealed a series of new renderings for a $300 million residential tower proposed at 1911 Walnut Street in the area of Rittenhouse Square.
The proposed tower, designed by Solomon Cordwell Buenz, would include 342 apartments, between 64 and 75 condos and 55,000 square feet of retail space, according to the Philadelphia Business Journal.
The project represents a daring foray into one of Philadelphia's most iconic districts. Compared to surrounding skyscrapers like One Liberty Place (61 stories), the Comcast Center (58 stories) and the Mellon Bank Center (54 stories), the proposed tower, between 47 and 51 stories, would take a prominent place in Philadelphia's skyline.
Southern Land Company, which has met with the Center City Residents Association and the Preservation Alliance, emphasized that the update renderings are still "preliminary," but the team leading the charge said the design and scale are "deserving of the site."

Retail space in the proposed tower would encompass the first three floors and wrap around Walnut, Sansom and 20th streets.
Earlier renderings of the tower were criticized over Southern Land Company's application to raze three historic structures, including the Rittenhouse Coffee Shop. In the latest proposal, which comes after meetings with local stakeholders, the coffee shop is spared while the two other structures, the Warwick apartment building and the Oliver Bair funeral home, would both be demolished.
A timetable for the project to move forward is still uncertain, but Southern Land Company hopes to hold an informal meeting with the Planning Commission before moving forward with approval process.