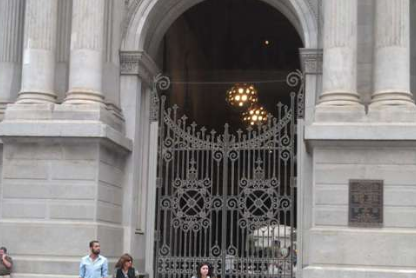For years, the four entrances to the City Hall courtyard have been closed off by unflattering fences, but Philadelphia's Public Property Commissioner Bridget Collins-Greenwald has plans to change the landscape by reaching back in history.
According to
Newsworks, Collins-Greenwald and her team unearthed a set of blueprints from architect John MacArthur Jr. that date back to 1869.
MacArthur was born in Scotland and came to Philadelphia in 1833, apprenticing as a carpenter before
rising to eminence as an architect. His commissions included three hotels in the 1850s (The Girard House, La Pierre House, and The Contentintal House) and 24 temporary hospitals for the Quartermaster General's Department during the Civil War.
MacArthur's most notable accomplishment was the creation of City Hall, begun in 1872 and completed in 1901, 10 years after his death.
Collins-Greenwald aims to have the 20-foot-high gates installed so that they can be opened and closed. At the recommendation of a metallurgist from the Philadelphia Museum of Art, some of the metals used will differ from the original blueprint, comprising a combination of cast-aluminum and stainless steel.
The new gates are planned for installation by the end of this year, realizing one of MacArthur's finishing touches and beautifying City Hall in the process.

 Image courtesy of Vitella/Newsworks
Image courtesy of Vitella/Newsworks