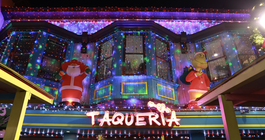
July 13, 2023
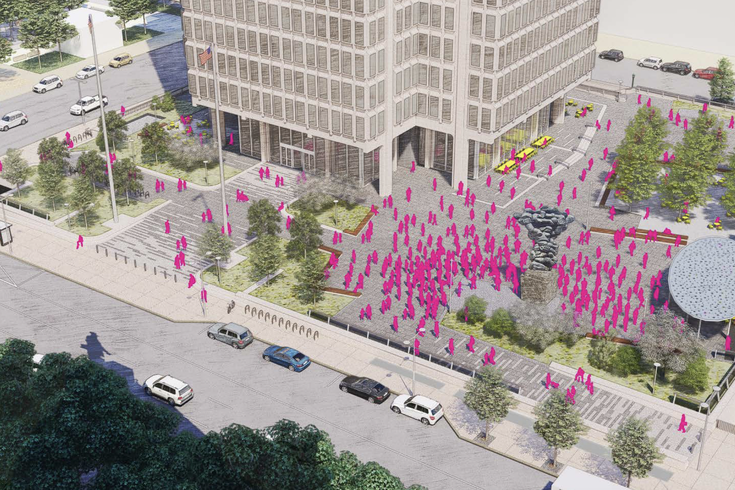 Source/City of Philadelphia
Source/City of Philadelphia
Philadelphia's $20 million plan to renovate Thomas Paine Plaza includes more seating, lighting and shade at the public square in Center City.
Plans to renovate Thomas Paine Plaza are moving forward with new conceptual renderings of the proposed space outside the Municipal Services Building in Center City.
The plaza at 1401 John F. Kennedy Blvd. is being overhauled for the first time since its original design in 1962, when the 16-story government building was constructed to consolidate public services near City Hall.
Construction began earlier this year after the removal of the "Your Move" sculpture, a series of oversized replicas of board game pieces that were commissioned in the mid-1990s. The plaza's concrete floor, which sits above ground-level, has since been stripped to make way for renovations that will begin next May.
The city has long planned to redesign the public square due to its limited seating, shade and other amenities. Its original design included stairs around the perimeter to access the plaza. The proposed redesign calls for sloped entrances and other features that make the space more inviting for gatherings, events, protests and lounging.
In recent months, planners held a series of focus groups and circulated an online survey to gather preferences and feedback for the redesign of the plaza. Most of this outreach was directed toward workers at the Municipal Services Building, along with a pop-up event that welcomed public visitors in early June.
Some of the most common requests for the plaza were more seating, plants and shade. Others emphasized better lighting and a design that makes navigating the plaza more intuitive.
Renderings of the proposed design show plans for two main spaces at Thomas Paine Plaza: a 10,000-square-foot area on the southeast side along John F. Kennedy Boulevard, where the "Government of the People" sculpture now stands, and a 6,000-square-foot space on the northeast side along Arch Street. These would be separated by a seating area, and the plaza's orientation would face City Hall.
A map of the proposed redesign of Thomas Paine Plaza.
A view of Jacques Lipchitz 'Government for the People' sculpture in the proposed redesign of Thomas Paine Plaza.
The city's renovation plans include more seating and shade at Thomas Paine Plaza.
Another view of the proposed redesign of Thomas Paine Plaza.
New features noted in a project description from the Department of Public Property include lighting that can be programmed with various colors, a kiosk and shade canopy on the west side of the Municipal Services Building and additional bike parking. The redesign plan is now under review by the Philadelphia Art Commission.
The estimated cost of the plaza redesign is $20 million, with a trigger for the city's Percent for Art program that requires 1% of the project's budget be dedicated to commissioned art. The city plans to hold a competition that will include public engagement for the selection of this project.
Renovation of Thomas Paine Plaza follows the redesign of LOVE Park, which was met with some public disapproval when it reopened in 2018. The overhaul of LOVE Park came at the expense of a long skateboarding tradition there that utilized a more multi-level design than the flatter surface that replaced it. Many in the skateboarding community have lamented that the redesign of Thomas Paine Plaza, which once served as a complimentary flat ground space to LOVE Park, will be the next loss of a valued gathering place in Center City.
The design phase of the Thomas Paine Plaza renovation will continue through this year before bidding opens to select a contractor during the first half of next year. After construction of the new plaza is finished, the city also plans to do additional work that will better connect the space with surrounding sidewalks.
An estimated timeline for the completion and reopening of the plaza has not yet been released.
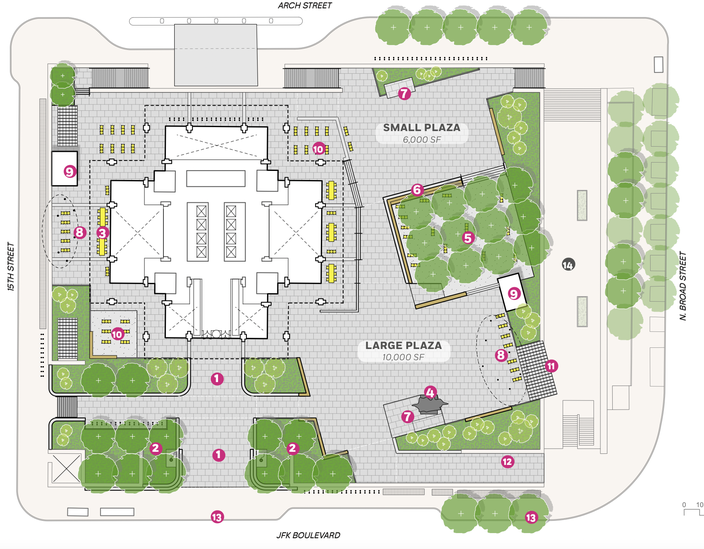 Source/City of Philadelphia
Source/City of Philadelphia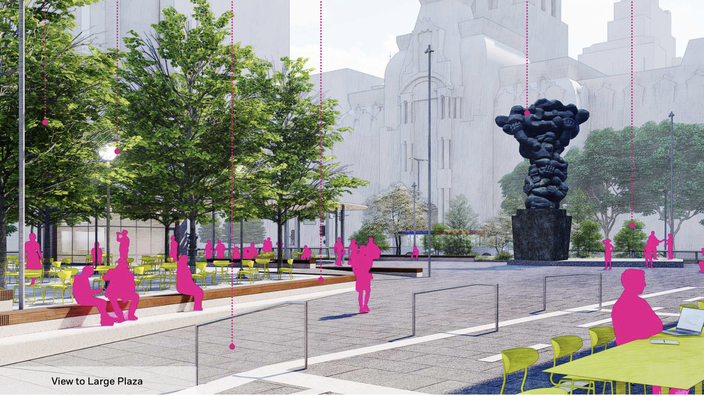 Source/City of Philadelphia
Source/City of Philadelphia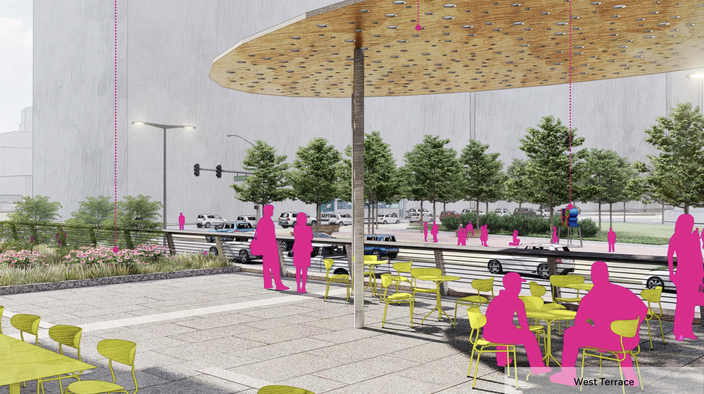 Source/City of Philadelphia
Source/City of Philadelphia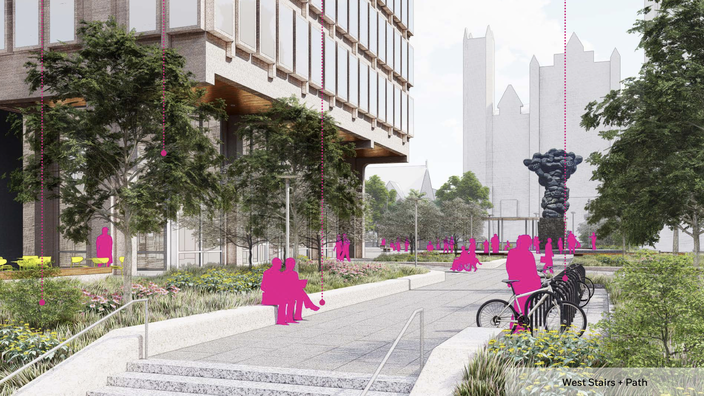 Source/City of Philadelphia
Source/City of Philadelphia