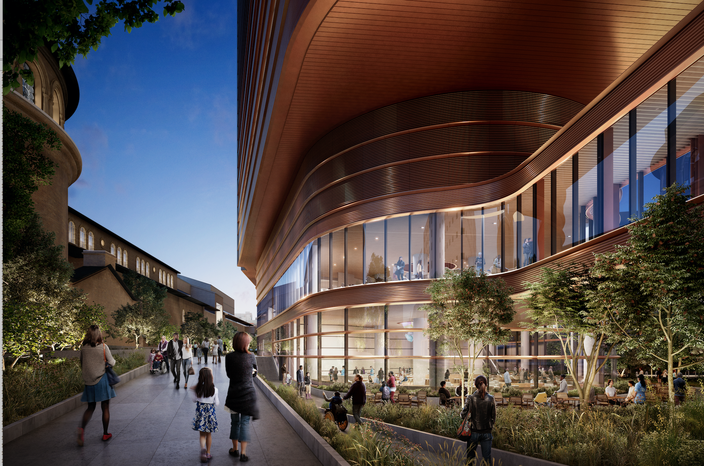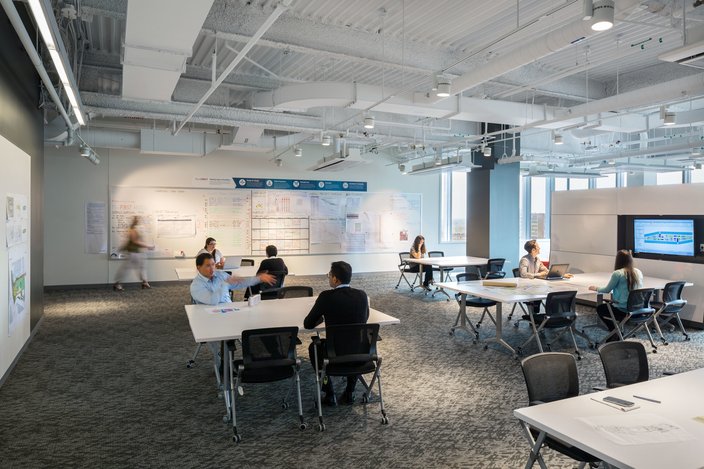
November 06, 2017
 PennFIRST/for PhillyVoice
PennFIRST/for PhillyVoice
Penn Medicine Pavilion will ultimately house 500 patient rooms and 47 operating rooms across its 17 floors and 1.5 million square feet.
Last spring, Penn Medicine announced what it calls Philadelphia’s “most sophisticated and ambitious healthcare building project.” The project has already set new precedents with its record-breaking concrete pour earlier this summer.
The new Penn Medicine Pavilion will ultimately house 500 patient rooms and 47 operating rooms across its 17 floors and 1.5 million square feet. And while the $1.5-billion effort is already poised to take healthcare construction to new lengths, it’s also blazing new territory as one of the largest projects on the East Coast to design and build through an integrated project delivery (IPD) approach.
 PennFirst/for PhillyVoice
PennFirst/for PhillyVoicePenn Medicine Pavilion
So, what does it mean to design and build using IPD, and how does this
method spark innovation?
A “team” way of thinking, for starters. Compared to the traditional approach in which each firm works on their respective project role separately and linearly, in IPD, the team literally works side by side from the beginning of the design process. The idea is that this collaboration saves time and money by solving challenges in real time. To help the intensely collaborative team understand how each other works, they participated in team-building exercises and took personality compatibility tests. The PennFirst team also developed guiding principles and signed a “covenant” that defines the team’s values, principles and collaborative processes and holds all project team members to them.
 PennFirst/for PhillyVoice
PennFirst/for PhillyVoicePennFirst Colocation Space
Already the team has saved time and money in innovative ways, from how the
project is modeled in Revit to prefabricating components of the building
off-site.
LF Driscoll is part of the PennFirst IPD team building the project, which also includes Penn Medicine as owner, Foster+Partners and HDR as architectural designers, BR+A as engineering designer and Balfour Beatty as construction management partner, as well as several trade contractor partners.
Stay tuned for more on how LF Driscoll is innovating in healthcare, workplace, cultural institutions and higher education construction.