
May 16, 2018
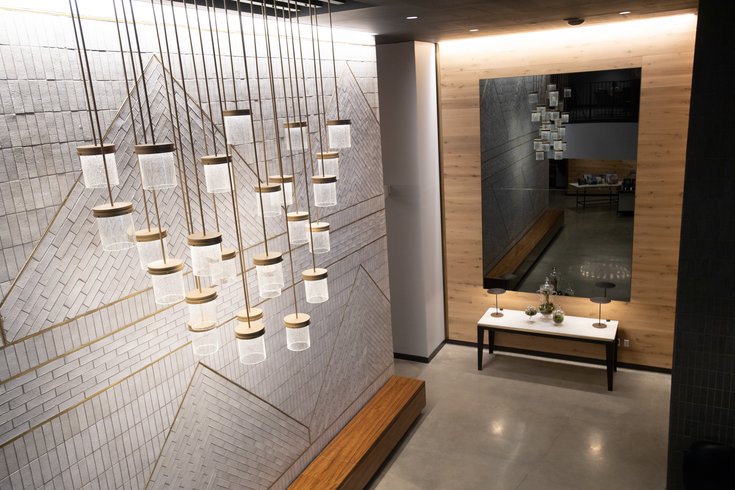 ANDRE FLEWELLEN / Courtesy of The Ludlow East Market/for PhillyVoice
ANDRE FLEWELLEN / Courtesy of The Ludlow East Market/for PhillyVoice
A detail of the lobby at 1101 Ludlow St.
Years of meticulous planning are finally coming to fruition in Philadelphia's Market East neighborhood, where a generation witnessed the decline of The Gallery and wondered what it would take to revive the area.
The first ambitious piece of that puzzle is The Ludlow, an 18-story tower that serves as the signature of National Real Estate Development's East Market project.
East Market will eventually encompass 4.3 acres in Center City, stretching three full blocks from 11th to 12th streets and Market to Chestnut Streets. The mixed-use project, packed with a roster of impressive tenants and local firms, introduces residential life to this portion of Market Street for the first time in recent memory.
At the one-time site of the Snellenberg's department store, The Ludlow stands out for its bold digital signage fronting 11th and Market streets. The suddenly dynamic corner ushers the whole block into an active spirit more attuned to Midtown Village's downtown atmosphere.
"I think we really have the most sophisticated digital media going," said Michael Prifti, principal at BLT Architects, which designed the property. "We were very calculated about the way it presents itself, deliberately choosing a corner and having messaging that is both in community service, as well as for the tenants in the building."
Rendering of The Ludlow, located at 1101 Ludlow Street.
The two projects are friendly competitors, both looking to give the area a new identity in line with the Philadelphia that left it behind.
"We're all feeding off each other," said Charles Norman, development manager at National Development. "What they're doing is only going to make our product look better and what we're doing is definitely going to benefit them."
A tour of The Ludlow this week revealed a finely designed residential community with a flair for quality materials, appliances, amenities and sunlight.
The co-working lounge with private conference rooms.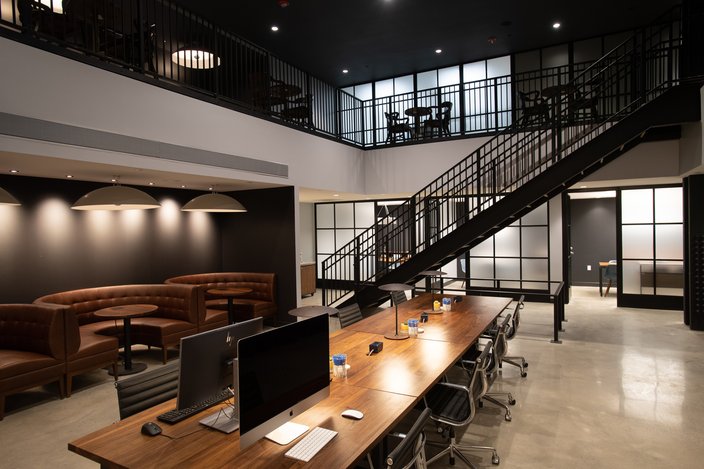
Select apartments have terraces and balconies, while all of them have in-unit laundry and closets equipped with Elfa Storage systems.
Views of Center City from an apartment terrace.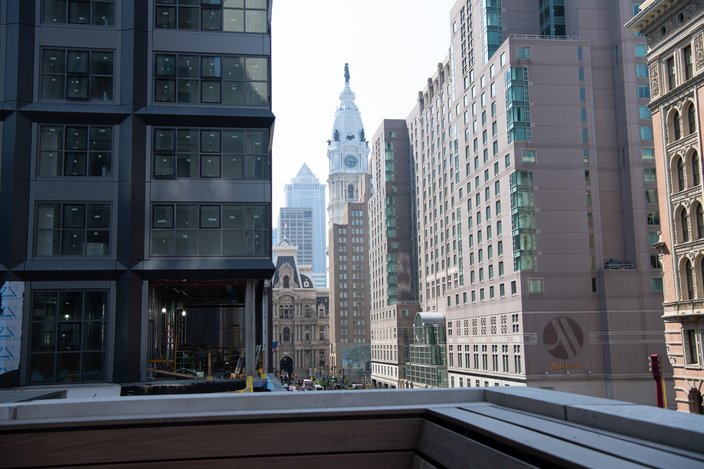
The living room of an apartment at the Ludlow East Market.
Another 29 units are two-bedrooms ranging from 929 to 963 square feet. They start at $3,170.
The living room of an apartment at the Ludlow East Market.
The bedroom of an apartment at the Ludlow East Market.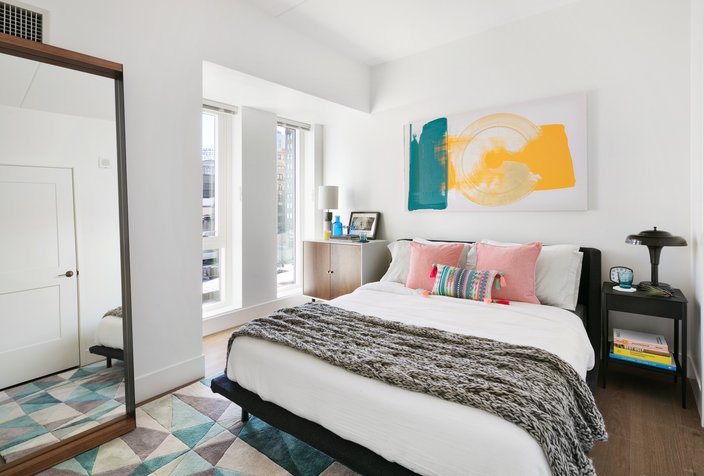
The Ludlow's interior design was done by New York-based K&Co, which set out to capture Philadelphia's status as a city of firsts.
"There was just a level of ingenuity, craft and honesty of material that we wanted to have," said K&Co founder Krista Ninivaggi.
The third-floor resident lounge with large-screen TVs and gaming stations.
The chef-inspired demonstration kitchen.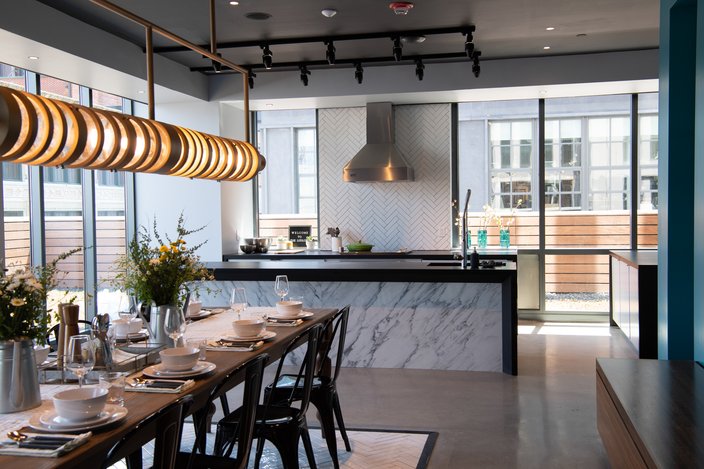
Ninivaggi said the full amenity space is designed to give residents a place to host larger gatherings and dinner parties with a nominal reservation fee.
Grass covers a portion of the outdoor terrace.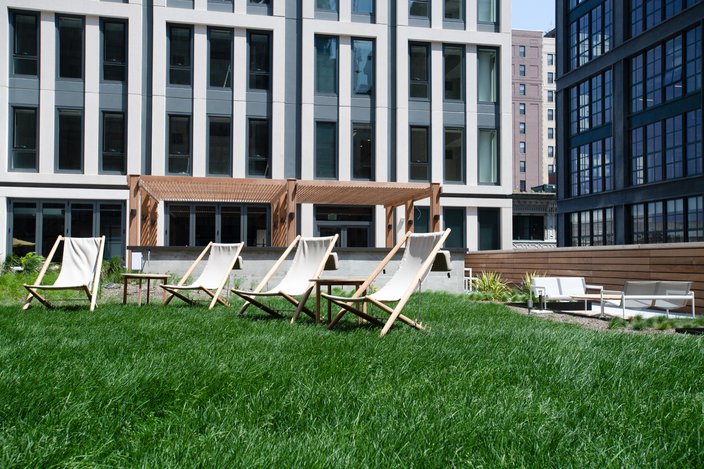
The outdoor terrace with barbeque stations, fire pit and lounge seating.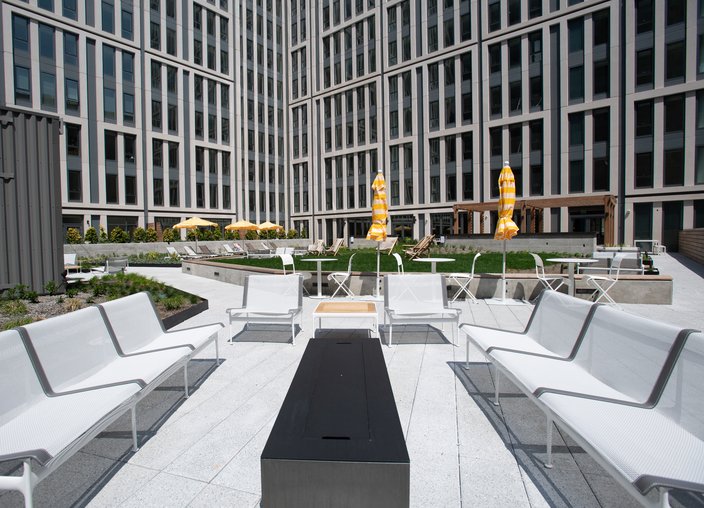
The outdoor terrace with barbeque stations, fire pit and lounge seating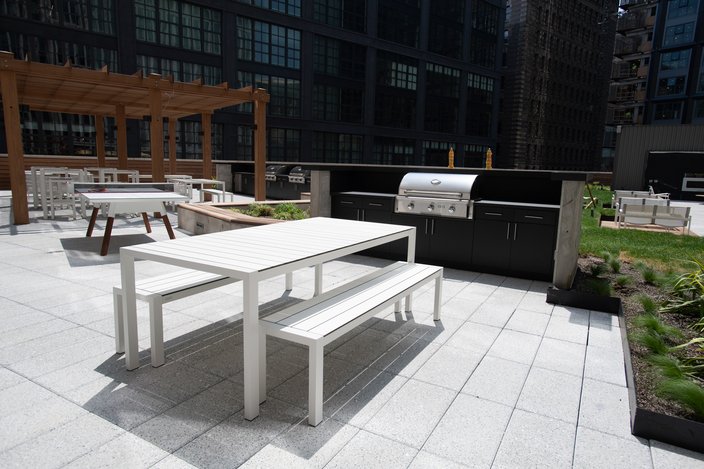
Those who move into The Ludlow this summer will just be scratching the surface of what's to come for East Market.
Tenants at the property — a major draw for visitors and pedestrians — include Iron Hill Brewery & Restaurant, Wawa, City Fitness, Little Baby's Ice Cream, District Taco and Mom's Organic Market. The lower levels of The Ludlow also contain office space for architecture firm Bohlin Cywinski Jackson and Design Center Philadelphia.
The chef-inspired demonstration kitchen.
By next summer, National Development will open up the second residential tower, a 20-floor complex with 240 apartments and an extended stay option provided by local firm ROOST Apartment Hotel. Additional plans call for a hotel renovation of the historic Stephen Girard Building on South 12th Street.
For National Development, a subsidiary of pension fund advisor National Real Estate Advisors, East Market is one of several U.S. projects that formed out of the company's desire to manage its own high-risk investments efficiently and create local jobs in construction. Other current projects include The Bloc in Los Angeles and a pair of apartment buildings in San Francisco.
"We want to be involved in cities like Philadelphia, New York and Boston in the Northeast Corridor," said Norman. "We're convenient, we know the markets well, and we can outperform our competitors. Philly is our home base, and we feel really good about doing future work here."
More information about East Market and the apartments at The Ludlow is available on the project's website.
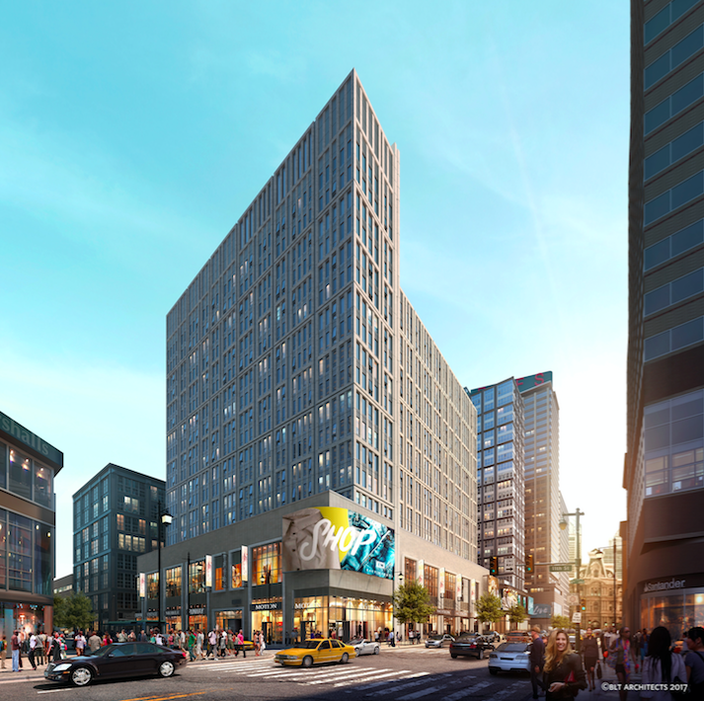 Source /BLT Architects
Source /BLT Architects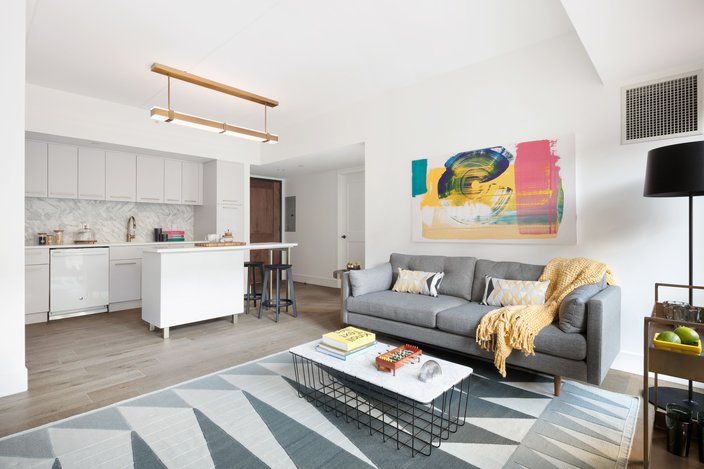 DD Reps / Courtesy of The Ludlow East Market/for PhillyVoice
DD Reps / Courtesy of The Ludlow East Market/for PhillyVoice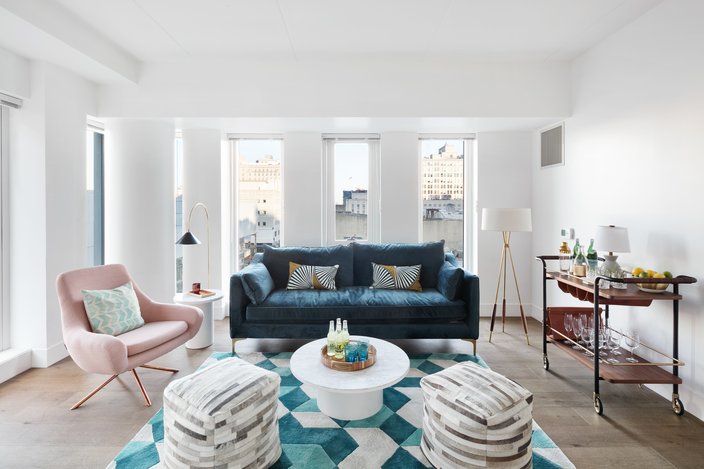 DD Reps / Courtesy of The Ludlow East Market/for PhillyVoice
DD Reps / Courtesy of The Ludlow East Market/for PhillyVoice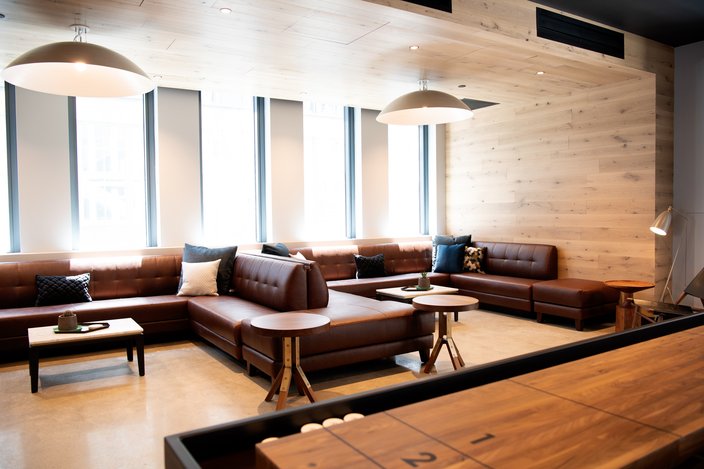 ANDRE FLEWELLEN / Courtesy of The Ludlow East Market/for PhillyVoice
ANDRE FLEWELLEN / Courtesy of The Ludlow East Market/for PhillyVoice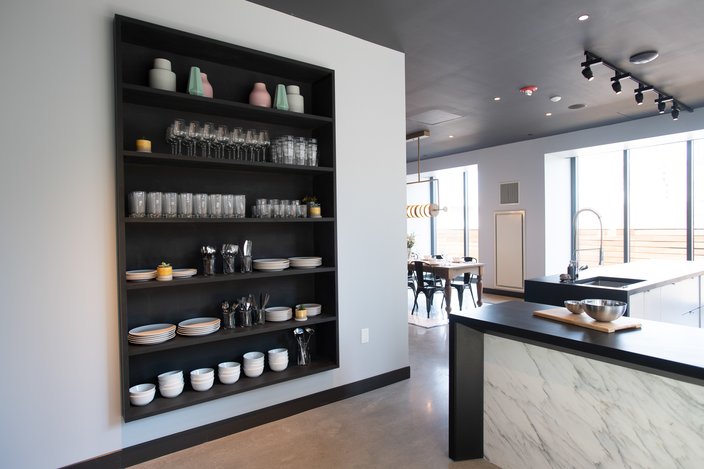 ANDRE FLEWELLEN / Courtesy of The Ludlow East Market/for PhillyVoice
ANDRE FLEWELLEN / Courtesy of The Ludlow East Market/for PhillyVoice