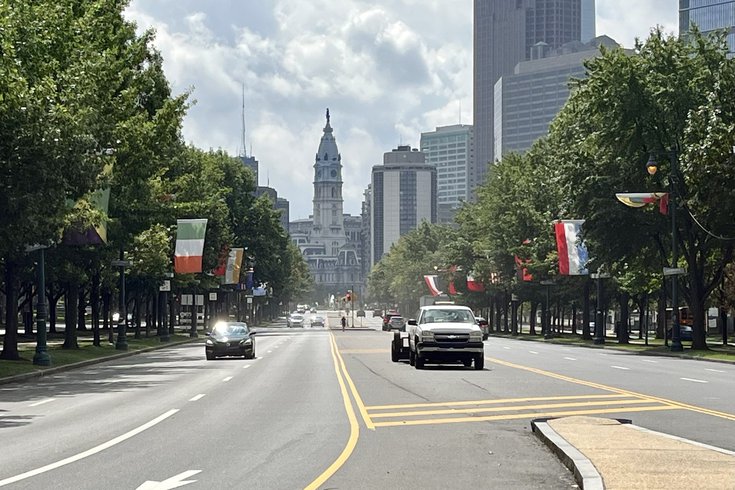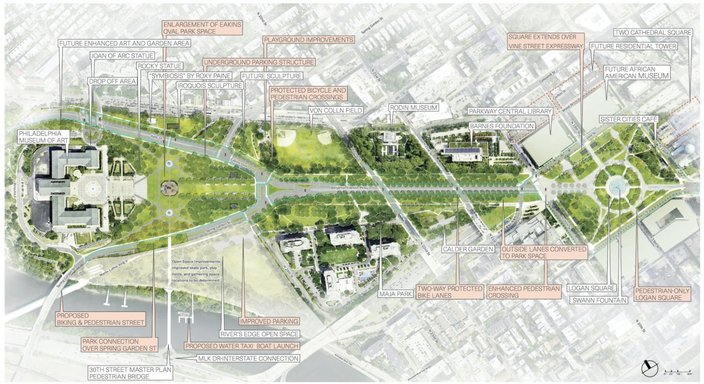
August 21, 2023
 STAFF PHOTO/for PhillyVoice
STAFF PHOTO/for PhillyVoice
New proposed design concepts for the Benjamin Franklin Parkway illustrate a greener, more walkable public space than the busy, car-filled thoroughfare we know today.
The Benjamin Franklin Parkway could look more like a massive park than the car-filled thoroughfare we know today. New design concepts released by the city this week show proposed changes to the parkway that illustrate a dramatic shift toward a greener, more walkable, more bike-friendly public space that is better connected to the Schuylkill River and surrounding areas.
Philadelphia's Parks & Recreation Department, in partnership with the Parkway Council, is asking for the public's input on the concepts as part of a proposed four-part strategy to overhaul the parkway over the next two decades. The multiphase transformation would create a walkway between Eakins Oval and the Art Museum, eliminate the parkway's outer traffic lanes in favor of green space and protected bike lanes, move surrounding traffic lanes further out and, eventually, create a pedestrian walkway between the parkway and the Schuylkill River.
The proposed plans for a radically reimagined parkway were created by Design Works, a planning firm hired by the city after it requested proposals for the project last year. To kick off the next phase of the planning process, the city has released a survey that details the proposed changes and asks members of the public for their input. Survey responses will be accepted until Sept. 18.
French architect Jacques Gréber designed the Benjamin Franklin Parkway to emulate the Champs-Élysées in Paris, running from City Hall and around Logan Circle to the Philadelphia Museum of Art. Its construction began in 1917 after more than a decade of planning led by retail pioneer John Wanamaker. The boulevard, originally named the Fairmount Parkway, is considered among the first examples of urban renewal in the United States.
The city launched a "More Park, Less Way" action plan 10 years ago to improve pedestrian safety and traffic flow on the parkway and create a greener, more accessible public space. In recent years, projects to revitalize the parkway and surrounding areas have included the Winter Street Greenway, the construction of Maja Park, upgrades to Von Colln Park and a series of summer pop-up activities at Eakins Oval. Historically, the parkway has been the venue for large public events like the Wawa Welcome America July 4th celebration and the Made in America Music Festival. This year's Made in America was abruptly canceled earlier this month for unknown reasons.
If approved and executed — the project is in its very early stages and these proposed changes are far from finalized — the reimagined parkway would become a much more walkable, greener, park-like public space with an even greater emphasis on culture and public art. One addition to the parkway that is already confirmed and underway is the construction of Calder Gardens, a new art museum dedicated to the works of famed sculpture Alexander Calder. Calder Gardens is expected to open as early as next year.
